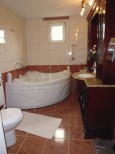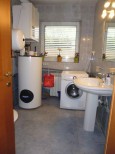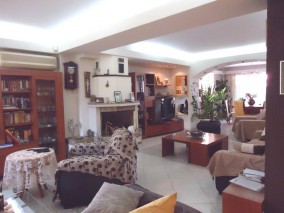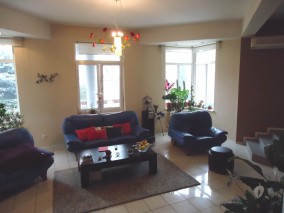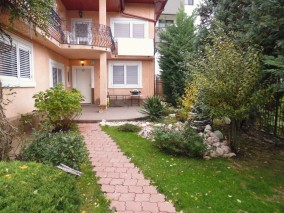Villa for sale 6 rooms Bucurestii Noi area, Bucharest 340 sqm
CARACTERISTICS
Area Bucurestii Noi
No. of Rooms 6
No. of Bathrooms 4
Built surface 340sqm
Land surface 580sqm
Maximum height G+F+Loft
Construction year 2001-2010
FINISHES/EQUIPMENT
Pool: Yes
Security: Video surveillance, Alarm system
Others: A/C, Heating System, Gazebo, Parquet, Floor tile, Tile, Double-glazed windows
DESCRIPTION
House for sale located in Bucurestii Noi area, Bucharest, offering easy access to all directions of the city.
In the vicinity of the building you can enjoy the tranquility of the park Bazilescu and Mogosoaia lake.
The property consists of: the main house with 6 rooms, swimming pool, garden and a secondary house with 2 rooms for nanny / housekeeper.
The main house (total usable area: 233 sqm) was completely renovated in 2010 and consists of:
Ground floor: living room, hallways, kitchen, 2 bedrooms, bathroom, closet, toilet service and terrace;
Floor: 3 bedrooms, 1 bathroom, reception area in the stairwell, dressign walk-in and terrace;
Loft: storage area.
Secondary house (total usable area: 55 sqm) consists of:
Ground floor: living room, bathroom and kitchenette (converted into a boiler room);
Floor: 1 bedroom and 1 balcony.
The two houses on the property is sold furnished and equipped, according to pictures, except for decorative objects and personal belongings.
Finishes and amenities:
- hardwood floors
- ceramic tiles
- heating central x 2 (for each house)
- air conditioning
- video surveillance system, alarm and intervention BGS
- cherry wood furniture
- washing machine
- dishwasher
- vibration massage tub
- hydromassage shower
- pool
- gazebo (beside the house side) with barbecue.
FOR SALE
ID : eRGT78050
PRICE : 499.000 EUR
CONTACT US
Contact: Sandra Preoteasa
Phone: (+4) 021/ 232.90.12
MAP
SIMILAR PROPERTIES
Villa for sale Bucharest 6 rooms Bucurestii Noi area 500 sqm
PRICE: 325.000 €The house for sale is located in Bucharest, Bucurestii Noi area and has easy access to: schools, kindergartens, park, restaurant etc. The house is composed of: Basement: room, bathroom with sauna, storage... (ID: e)
Villa for sale 5 rooms Bucharest Bucurestii Noi area
PRICE: 330.000 €Villa for sale 5 rooms Bucharest Bucurestii Noi area Villa is located in Bucurestii Noi area, close to Straulesti Lake. Villa is composed of: ground floor, floor, attic. Ground floor: hall, living-room, dining... (ID: e)
House for sale Bucharest 6 rooms Bucurestii Noi area 418 sqm
PRICE: 499.000 €The house for sale is located in Bucharest, in Bucurestii Noi area and has easy access to: schools, kindergartens, restaurants etc. Is composed of: Basement: storage space (ALA shelter); Ground floor: hall, living-room,... (ID: e)
Villa for sale 6 rooms Bucurestii Noi area, Bucharest 340 sqm
PRICE: 499.000 €House for sale located in Bucurestii Noi area, Bucharest, offering easy access to all directions of the city. In the vicinity of the building you can enjoy the tranquility of the... (ID: e)






