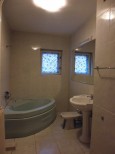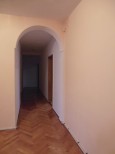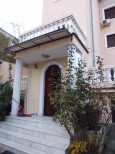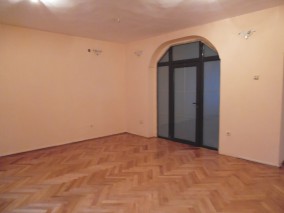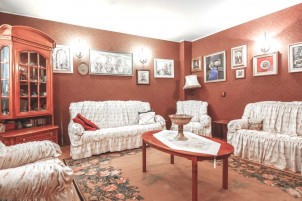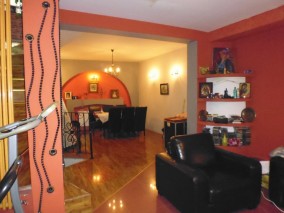Villa for sale 10 rooms Stefan cel Mare-Eminescu area, Bucharest 607 sqm
CARACTERISTICS
Area Stefan cel Mare
No. of Rooms 10
No. of Bathrooms 6
Parking places 4
Terrace 2
Built surface 607sqm
Land surface 500sqm
Maximum height B+G+F+A
FINISHES/EQUIPMENT
Parking: yes
Others: A/C, Heating System, Parquet, Floor tile, Tile, Double-glazed windows
DESCRIPTION
House for sale situated on a quiet street in the Stefan cel Mare-Eminescu area, Bucharest.
It benefits from easy access to: park, schools, kindergartens, restaurants, all means of transportation.
Description:
The villa consists of: basement, ground floor, attic.
Basement: technical room, storage space, bathroom, shelter ala;
Ground floor: entrance hall, living room, 2 rooms, kitchen, bathroom, toilet, two terraces;
Floor: entrance hall, living room, 2 rooms, kitchen, bathroom, toilet;
Attic: hall, living room, 3 rooms, kitchen, bathroom.
Parking in the yard (minimum 4 cars).
Finishing:
- parquet, tiles, parquet
- central heating
- air conditioning
FOR SALE
ID : eRGT65644
PRICE : 475.000 EUR
CONTACT US
Contact: Dana Barbu
Phone: (+4) 021/ 232.90.12
MAP
SIMILAR PROPERTIES
Villa for sale 10 rooms Stefan cel Mare-Eminescu area, Bucharest 607 sqm
PRICE: 475.000 €House for sale situated on a quiet street in the Stefan cel Mare-Eminescu area, Bucharest. It benefits from easy access to: park, schools, kindergartens, restaurants, all means of transportation. Description: The villa consists... (ID: e)
House for sale Bucharest 6 rooms Stefan cel Mare area 186 sqm
PRICE: 250.000 €The house for sale is located in Bucharest, Stefan cel Mare area and has easy access to all the town directions. The house is composed of: Basement: technical space; Ground floor: hall, living... (ID: e)
House for sale 5 rooms Stefan cel Mare area, Bucharest 250 sqm
PRICE: 270.000 €House for sale located in Stefan cel Mare area, Bucharest, on a quiet street. Enjoy access to the commercial area, park, schools, kindergartens etc. Vila well divided, with quality finishes. It consists of: Basement:... (ID: e)
Villa for sale 10 rooms Stefan cel Mare-Eminescu area, Bucharest 607 sqm
PRICE: 475.000 €House for sale situated on a quiet street in the Stefan cel Mare-Eminescu area, Bucharest. It benefits from easy access to: park, schools, kindergartens, restaurants, all means of transportation. Description: The villa consists... (ID: e)




