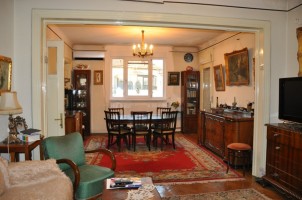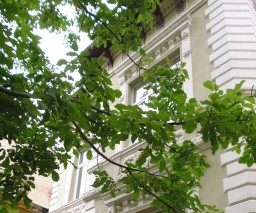Heritage villa for sale
CARACTERISTICS
Area Romana Square
Built surface 715sqm
Land surface 1162sqm
Floor B+G+1+A
DESCRIPTION
Neo-romanian style villa architecture, located in Dacia-Romana area.
Villa is composed of: semi-basement, ground floor, floor, attic and loft.
The basement is designed for technical and storage spaces and can be accessed from both inside and outside the house.
Ground floor: central hall, living room, lounge, library, office, kitchen, bathroom, balcony, terrace.
First floor comprises: lounge, central hallway, 4 bedrooms, 2 bathrooms, bathroom.
In the attic there are 3 service rooms.
The villa is equipped with a central main staircase that allows communication between ground and first floor and a secondary staircase that connects all levels.
Garden landscaping needs.
Finishing and design: house needs renovation both outside and inside.
FOR SALE
ID : eRGT18443
PRICE : 1.600.000 EUR
CONTACT US
Contact: Dana Barbu
Phone: (+4) 021/ 232.90.12
MAP
SIMILAR PROPERTIES
Villa for sale 8 rooms Romana area, Bucharest 350 sqm
PRICE: 500.000 €House for sale with great architecture, located on a quiet street in the Romana area, Bucharest. It benefits from easy access to: park, schools, kindergartens, restaurants, all means of transportation. The villa... (ID: e)
Villa for sale 12 rooms Romana area, Bucharest 870 sqm
PRICE: 2.300.000 €House for sale located in the Romana area, Bucharest. It benefits from easy access to: commercial area, schools, kindergartens, parks, restaurants, public transportation. The villa comprises: Basement: storage facilities; Ground floor: central hall, 5... (ID: e)




