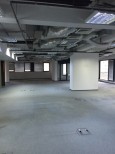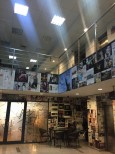Office building for sale Romana Square- Dacia, Bucharest
CARACTERISTICS
Area Dacia
Parking places 44
Built surface 7954sqm
Maximum height 2B+GF+M+7F
LAYOUT
Total built area: 7,200 sqm + 754 terrace1st Basement built area: 1,083 sqm
2nd Basement built area: 1,083 sqm
Withdrawn floor’s built area: 728.30 sqm + 37.20 sqm terrace
1st-2nd Floor’s built area: 728.30mp + 37.20 mp terrace/ level
3rd Floor’s built area: 598 sqm + 167.50 sqm terrace
4th—5th Floor’s built area: 598mp + 84.40 mp terrace/ level
6th Floor’s built area: 546.55 sqm + 135.85 sqm terrace
7th Floor’s built area: 508.65 sqm+ 173.75 sqm terrace
FINISHES/EQUIPMENT
Others: A/C, Elevator, Voice data internet network/connection, Satellite, Garage, Floor tile, Tile
DESCRIPTION
Office building situated in the central area of the city at only a few minutes away from Romana square or Dacia Boulevard with easy access to all means of transportation.
Facilities:
- open space
- heating/ cooling fan coil
- modern amenities
- 44 parking places in the underground
- 9 parking places outside
- available immediately.
FOR SALE
ID : eRGT71301
CONTACT US
Contact: Mihaela Oprea
Phone: 021-232 90 12







