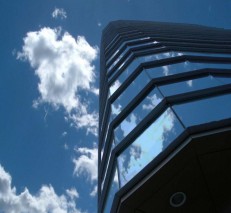Aviatiei, Office building
CARACTERISTICS
Area Aviatiei
Usable surface 2010sqm
Maximum height B+G+4F+ technical floor; B+G+3F + technical floor
Subdivision Open space
DESCRIPTION
The building is situated in the northern area of the city, with a street positioning. The unique positioning offers an easy access to DN1, Baneasa area or Otopeni Airport, and also to the city center.
The building is compose of 2 units wich are communicating to each other.
Building A: 820 sqm
Basement: 28.46 sqm
Ground floor: 172.43 sqm
1st floor: 163.65 sqm
2nd floor: 152.18 sqm
3rd floor: 151.61 sqm
Building B: 1,190 sqm
Basement: 56.83 sqm
Ground floor: 243.15 sqm
1st floor: 177.44 sqm
2nd floor: 175.88 sqm
3rd, 4th, 5th floor: 177.44 sqm
Facilities:
- heating/cooling with fans
- voice/data network
- parking places
- modern amenities
- IT network
- suspended ceilings with lighting features.
FOR SALE
ID : eRGT9155
PRICE : 2.500.000 EUR + VAT
CONTACT US
Contact: Mihaela Oprea
Phone: 021-232 90 12
MAP
SIMILAR PROPERTIES
Office building for sale Aviatiei area, Bucharest
PRICE: 3.600.000 €Office building for sale situated in northern side of Bucharest, in Aviatiei area, close to Pipera Road and Nicolae Caranfil street at only 7 minutes away from subway station, the... (ID: e)







