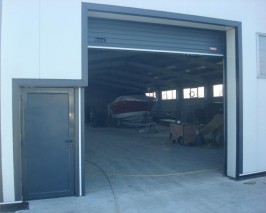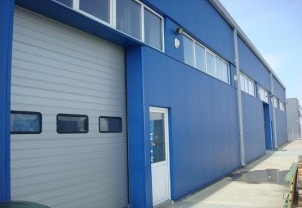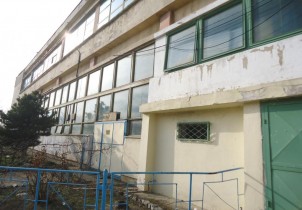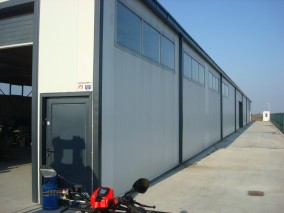Industrial space for sale Bucharest Ciorogarla area 1,400 sq m
CARACTERISTICS
Area
Usable surface 1400sqm
Maximum height P
Construction year 2006
DESCRIPTION
Industrial space situated in the proximity of Bucharest having direct access to A1 suitable for cold storage and meat processing.
Available areas:
Total plot of land: 3.950 sq m
Warehouse: 1.400 sq m
Office area: 200 sq m
Concrete platform: 1.300 sq m
Facilities:
- factory building – metallic structure and sandwich panels, sandwich panel roof, weather treated window.
- office building – metallic structure, glass curtain, weather treated window, gritstone, sand stone, parquet, sanitary group;
Factory’s utilities:
- freezing warehouse – 60 to capacity, temperature: -18 gr. C
- 2 refrigeration storage – 40 to capacity/warehouse – temperature: 0-4 gr. C
- tunnel quick freezer – capacity 10 to/day, max. temperature: -34 gr. C
- Controlled temperature: 8-12 gr. C – entire unit
- Floor – epoxy paint
- 4 loading docks Hafa
- 8 sanitary groups women + man 2 locker rooms, showers.
- Concrete platform – 1500 sq m, for heavy trucks
Utilities:
- gas central heating
- electricity 220/380 W
- waste water treatment station
- own sewerage system with spill in the emissary- Sabar river
- drilled shaft
Currently the factory is functional on poultry meat processing, having all the sanitary authorizations. The factory was design to be used in any field of food industry meat, pork, beef, fish, vegetables, milk and to storage of various products, including pharmaceuticals.
FOR SALE
ID : eRGT44722
PRICE : 850.000 EUR + VAT
CONTACT US
Contact: Cristian Luca
Phone: (+4) 021/ 232.90.12
MAP
SIMILAR PROPERTIES
Industrial spaces for sale – Popesti Leordeni area, warehouses, offices and land
PRICE: 785.000 €Property situated near Mega Image Logistic terminal, close to Popesti Leordeni, benefiting of a great access both to A2 and A1. Surfaces: Warehouse 1: 600 sqm Offices: 300 sqm – ground floor 150... (ID: e)
Industrial space for sale East area – Drumul intre Tarlale, Bucharest
PRICE: 800.000 €Situated in East side of Bucharest with easy access to means of transportation, railway station. - completion term March 2016 - usable height: 8 m - quartz floor - 4 drive-in acces door; - the... (ID: e)
Industrial space for sale IMGB, Bucharest 5.400 sqm
PRICE: 850.000 €Situated on the industrial platform IMGB, in a location which allows an extremely easy access to many main roads from southern side of Bucharest and also to all means of... (ID: e)
Warehouse for sale Bucharest Berceni – Popesti Leordeni area
PRICE: 865.000 €Warehouse for sale Bucharest Berceni – Popesti Leordeni area The building is situated nearby Popesti Leordeni and Mega Image logistics terminal. Warehouse 1: 600 sqm Offices: 300 sqm – ground floor; 150 sqm – floor Warehouse 2: 975 sqm Total land:... (ID: e)










